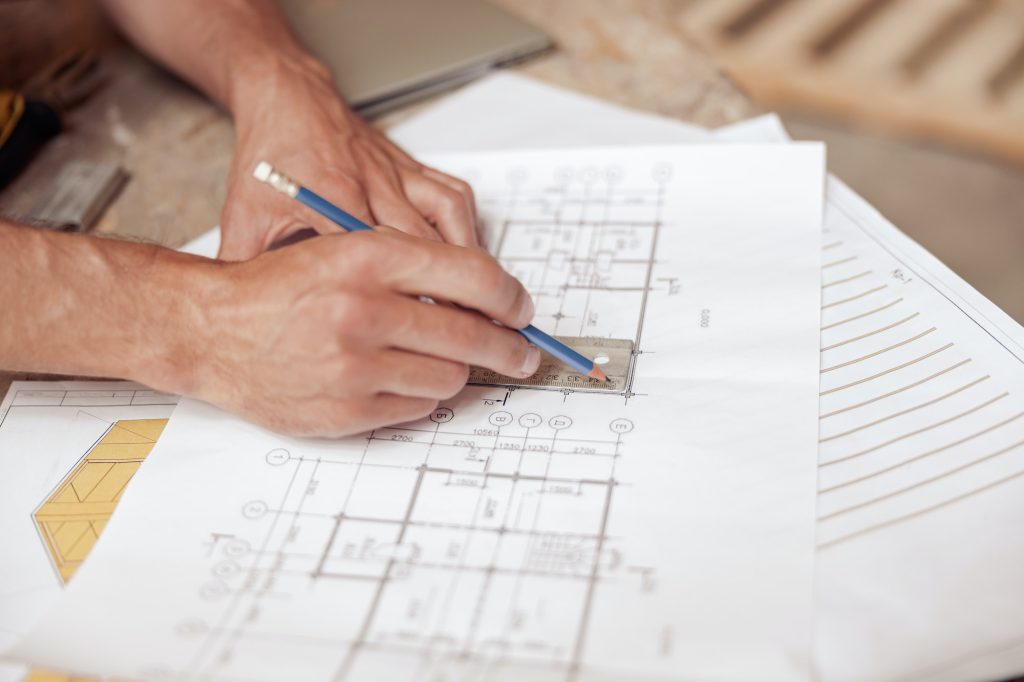Earthbag Building Plans

The webpage at earthbagbuilding.com/plans/plans.htm provides a comprehensive collection of plans for building structures using earthbags. These structures range from small studios and offices to multi-bedroom houses, each with unique designs and features. Here are some examples:
- Arc House: A gently curving house that uses passive solar design to capture and store the sun’s energy, ideal for cold climates.
- Baca Hybrid: A 2-bedroom, 3-level house designed as a hybrid, passive solar model. It incorporates sustainable architecture aspects, including an attached solar greenhouse and a naturally cooled pantry.
- Barn-style House: An easily extendable house with a south-facing shed wing that can be customized according to client preferences.
- Beach House: Designed to weather hurricanes and other ocean-front property extremes, it features a large window wall facing the waterfront and a screened porch in the rear.
- Carriage House: A hybrid design with earthbags plastered with papercrete, a steel prefabricated Quonset-style vault, concrete floor, and wood-framed end walls.
- Chalet: A vacation house designed for the mountains, with a large window wall and deck facing the mountain view.
- Emergency Earthbag Shelter: A design by Dr. Owen Geiger and Patti Stouter, ASLA, for emergency situations, using sandbag (earthbag) walls filled with sand or soil from the site, and tarps for roofing.
- Enviro Earthbag Dome: An ideal starter home, easy to extend or create large dome clusters. Compact, but highly livable, with two lofts adding extra space.
- Solar Pit House: Based on the traditional pit house, with additional ‘modules’ for added living space and windows added on the south for solar gain.
- Torus Design: Inspired by the movie Thrive, this design brings together self-sufficiency, families moving back together to save money, and sustainability. It features 2,224 sq. ft. interior, 564 sq. ft. greenhouses, 1,520 sq. ft. courtyard, each side has two bedrooms, two baths.
The website also provides notes about warranties, code compliance, and engineering, emphasizing that the plan purchaser is responsible for ensuring the accuracy and code compliance of the structures.
Please note that this is just a selection of the plans available on the website. Each plan includes specific details about the interior space, number of bedrooms and bathrooms, and unique features of the design.
Here the link again to this website.



